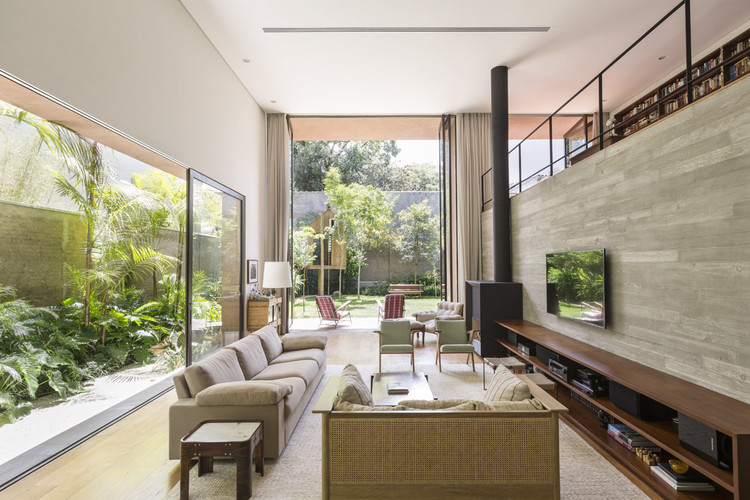
-
Architects: Felipe Hess Arquitetos
- Area: 500 m²
- Year: 2013
-
Photographs:Ruy Teixeira
-
Manufacturers: BOMLAR, Jmar, Pedra cor, RERGONN, SANTA MADEIRA, Terracor, Tresuno

Text description provided by the architects. The house, in the neighbourhood of Pinheiros in São Paulo, is composed of blocks distributed in three floors. In the main block is located the living room and dining room, double high ceiling, open to the library, on the second floor.

A unique bookcase permeates all the library extension, housing the collection of books of the family, which can be seen by the people standing in the living room on the ground floor.



It is crossed by the service block, a concrete box which is highlighted on the intern facade, composing a balcony to the kitchen, which works as an eating area also. On the third floor are the room and the wardrobe more private, which gives access to the superior deck.

The integration of the house is marked by the relation of the spaces with each other and by the windows, double high ceiling, and sea ladder, but also with the relation that keeps with the garden in the bottom: the big glass doors enable the total opening of the spans, integrating the kitchen, living room, and library to the backyard.












.jpg?1519300037)
























